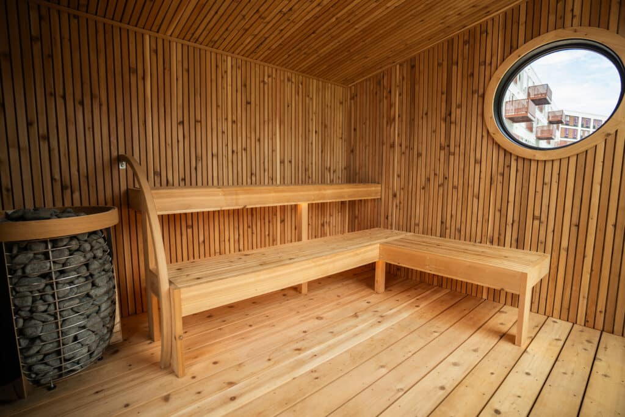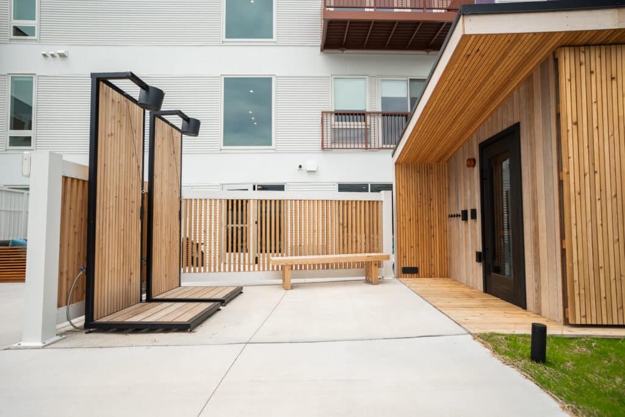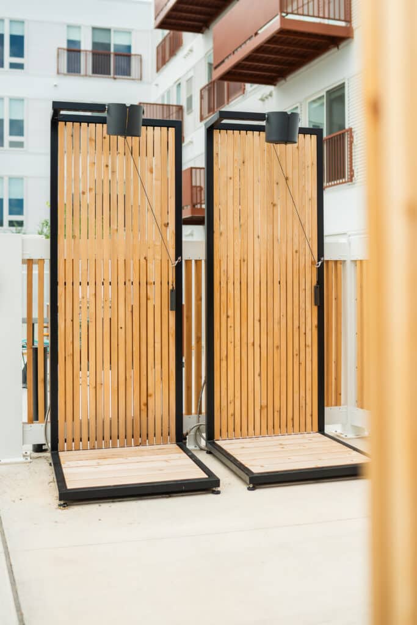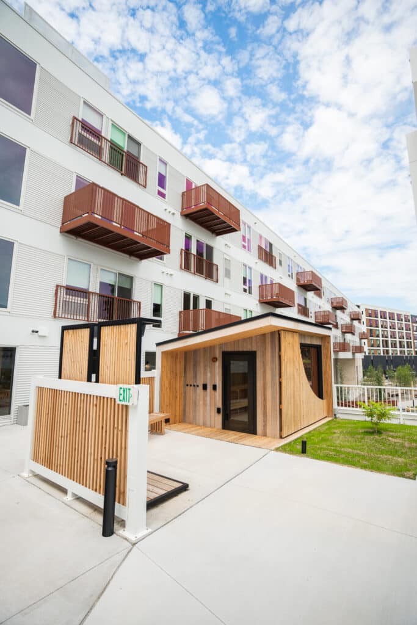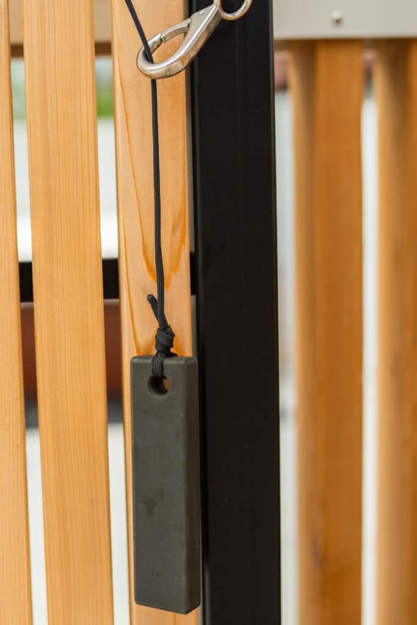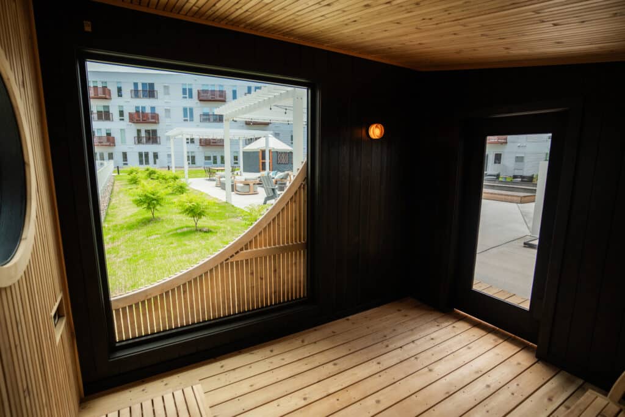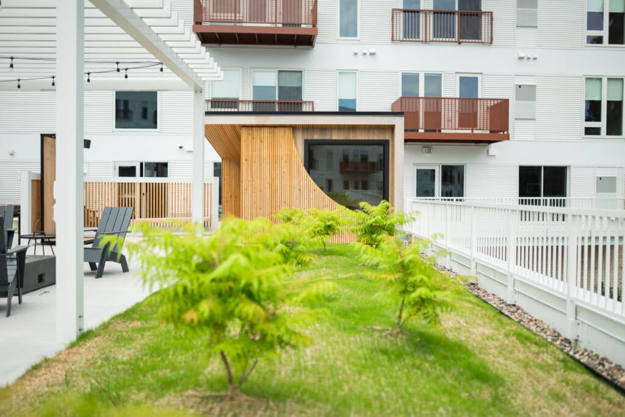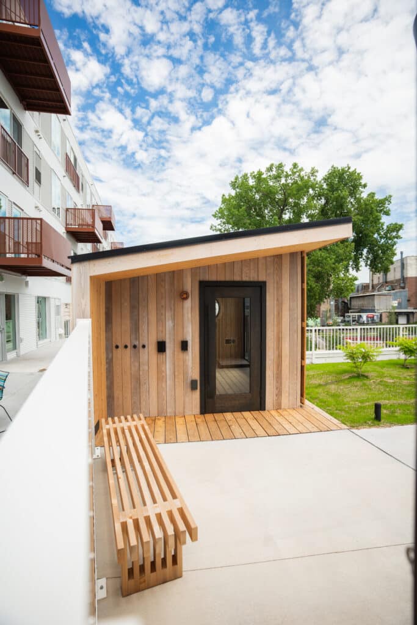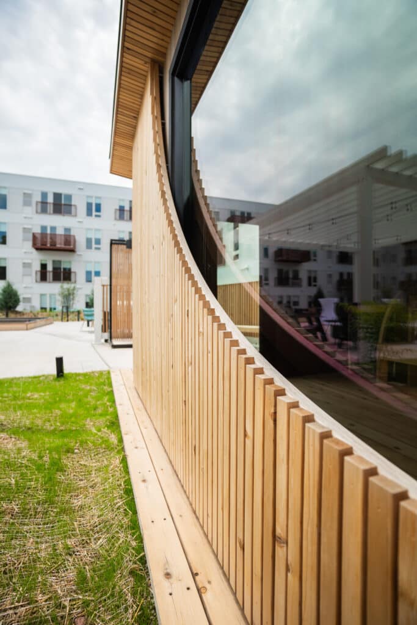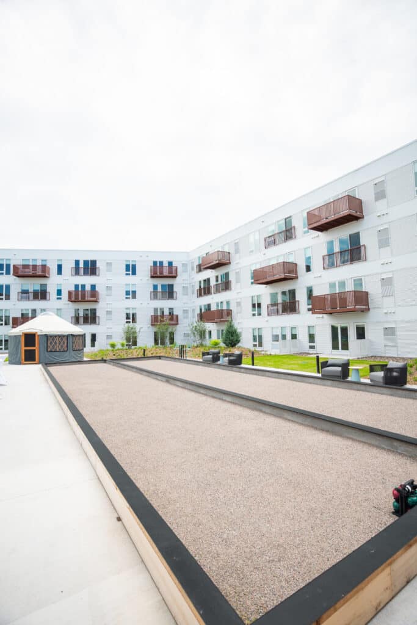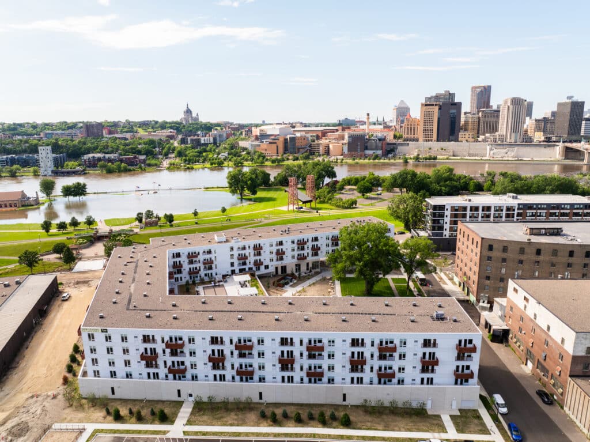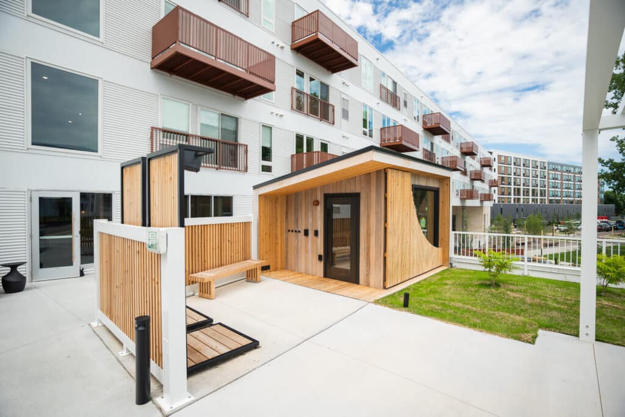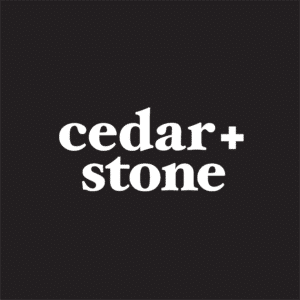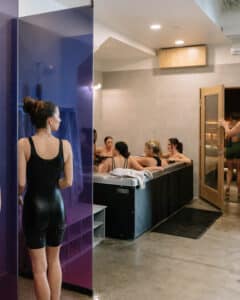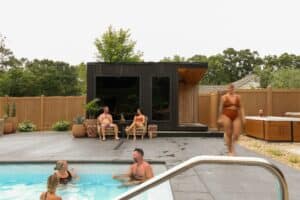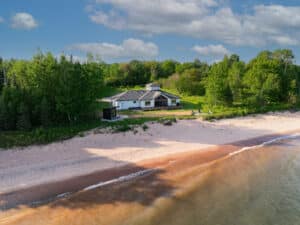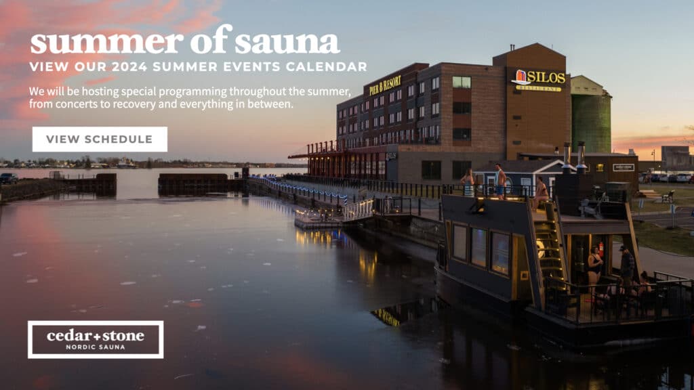PROJECT DETAILS:
- Project Type: Bespoke, Commercial, ADA Compliant
- Location: St. Paul, Minnesota
- Overall Size: 11’6″ W x 14’6″ L
- Capacity: 10 people
- Finishes & Features: Arbor Wood Co. thermally-modified ash exterior cladding, spacious hot room for ADA-accessibility, Huum Wi-Fi Enabled Commercial Hive Stove, matte black hardware, 2 freestanding outdoor bucket showers for cold element
Project Story
When it comes to ADA-accessible design, beauty often takes a back seat to functionality. Our goal was to change that.
Throughout the project, it was evident that the team at Esox House valued beautiful design and inclusivity for their residents. In a recent interview, Pete Deanovic of Buhl Investors, shared insight into how working with Cedar and Stone on their sauna project helped them to achieve those goals.
We’re excited to have taken an experience we’ve created for homes and businesses across the country and put it in a communal backyard at an apartment complex in St. Paul, Minnesota.
Want to bring the ritual of sauna to your mixed-use, commercial, or residential property?
Learn more: https://cedarandstonesauna.com/build/
Learn more about Esox House: https://esox.house
View Gallery
