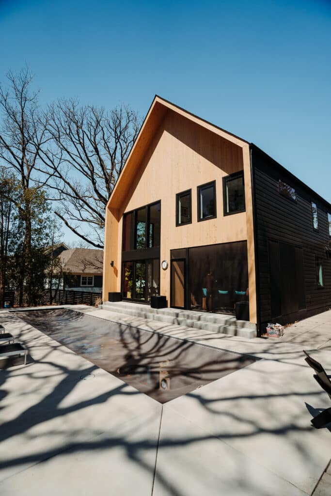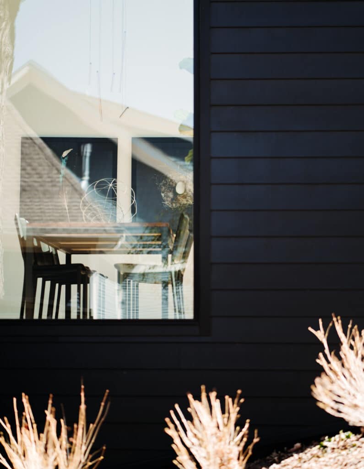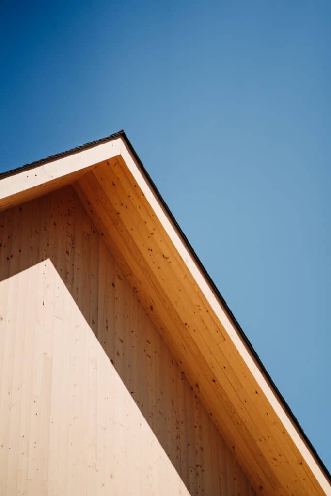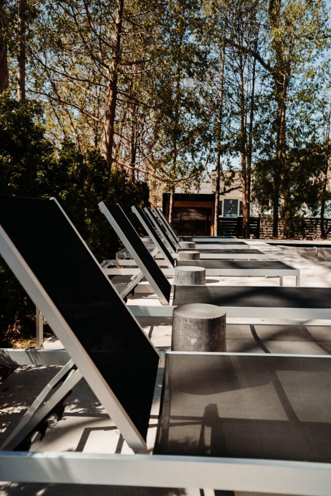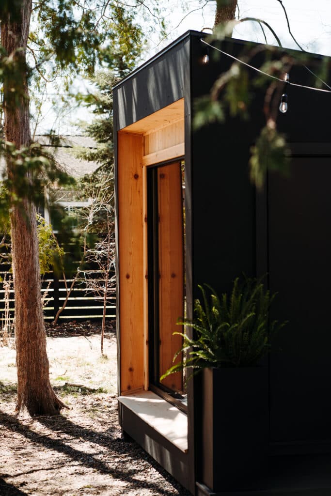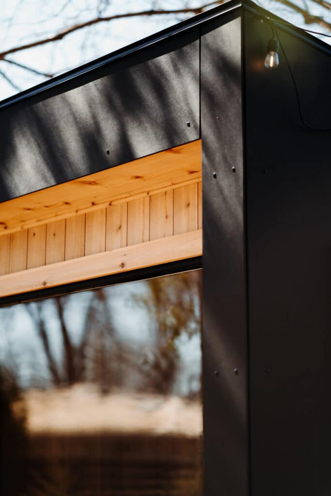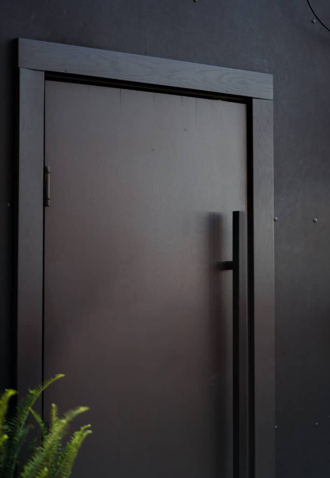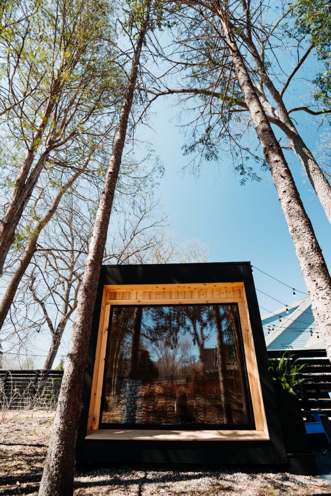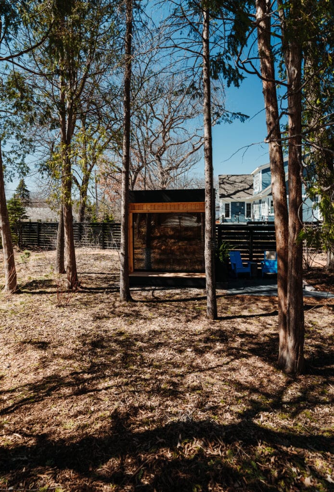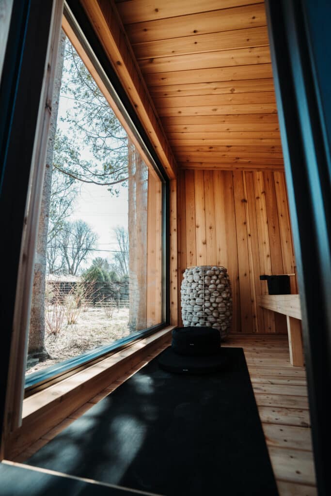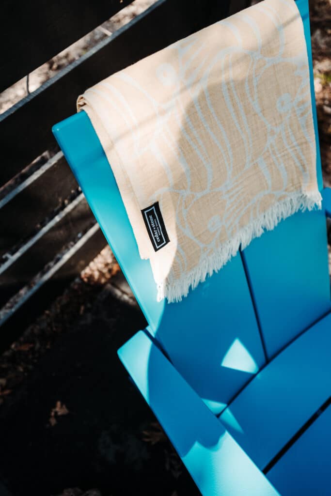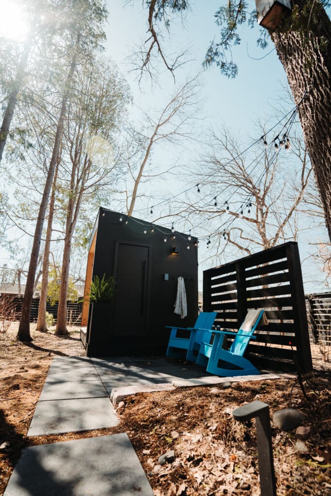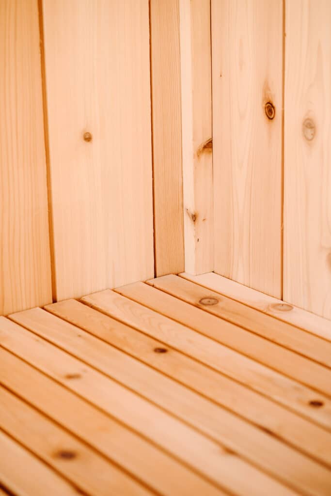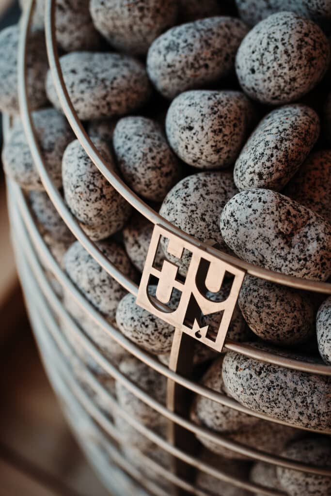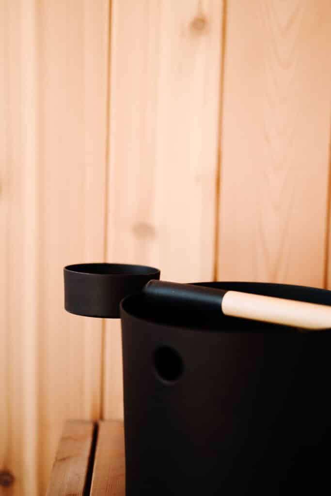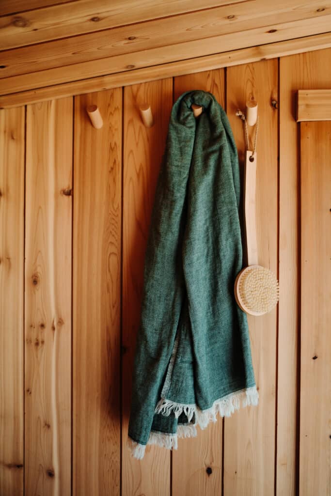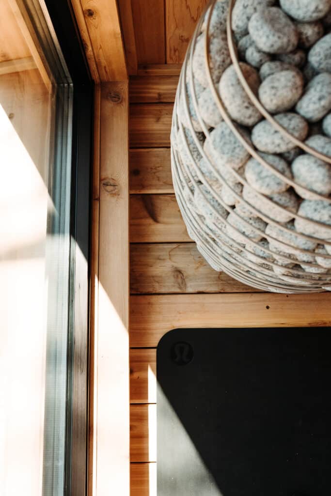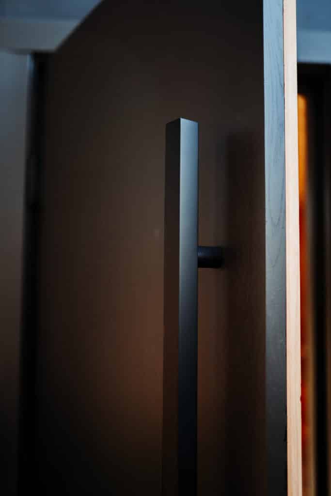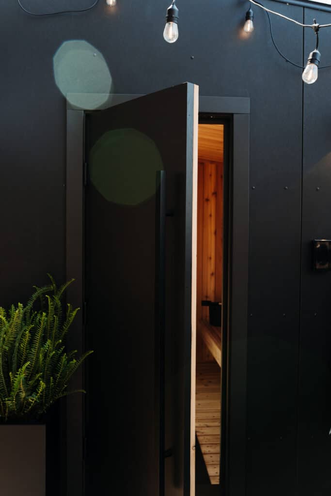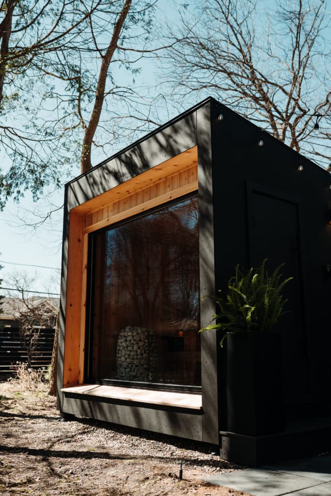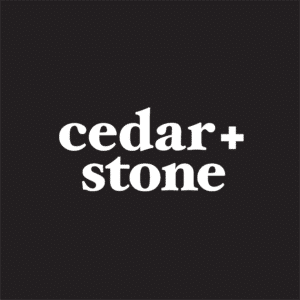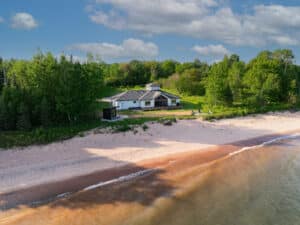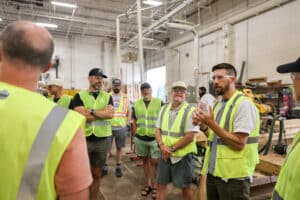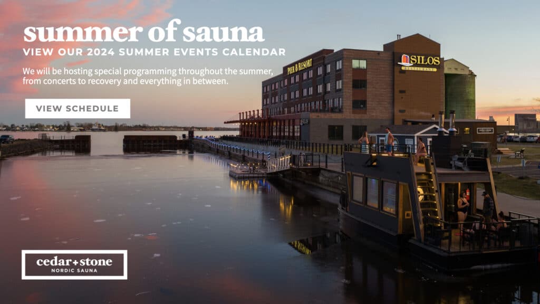Project Details:
- Project Type: Residential, Custom
- Location: Edina, MN
- Overall Size: 8′ x 10′
- Capacity: Up to 6 people
- Finishes & Features: Modern cladding from Richlite, Full length commercial window, Sustainable outdoor furniture from Loll Designs, WiFi Enabled Electric HUUM Hive stove, Green roof from LiveRoof.
Project Story:
Our clients Janet and Brian had a vision inspired by European ski chalets and Scandinavian aesthetics. The home boasts a black exterior cladding that contrasts elegantly with warm wooden accents. Working with midwest-based Everson Architect to build a beautiful home specifically designed for their family. The home maximizes the backyard’s potential and create a special space for the couple, we transformed an underutilized area of the backyard with cedar trees into a sauna retreat. The sauna site offers a tranquil spot for the family to enjoy their nightly sauna ritual. The couple loves the dramatic window wall to watch local birds and squirrels with their two Irish Greyhounds. Inside the sauna, fragrant cedar lines the hotroom, while the exterior Richlite panels seamlessly complements the home’s design. Space for a yoga mat was also included for room to stretch or lay down.
Want to design your Sauna retreat? Schedule an intro call with our team today.
