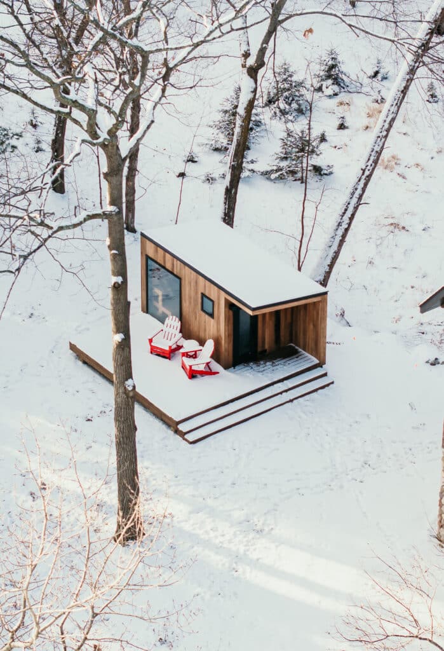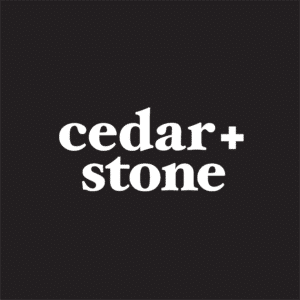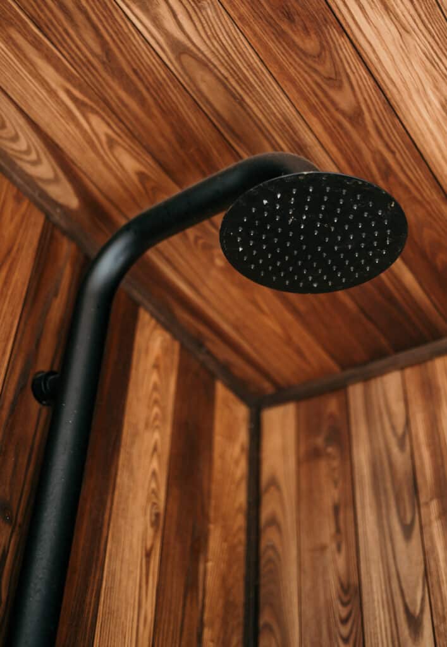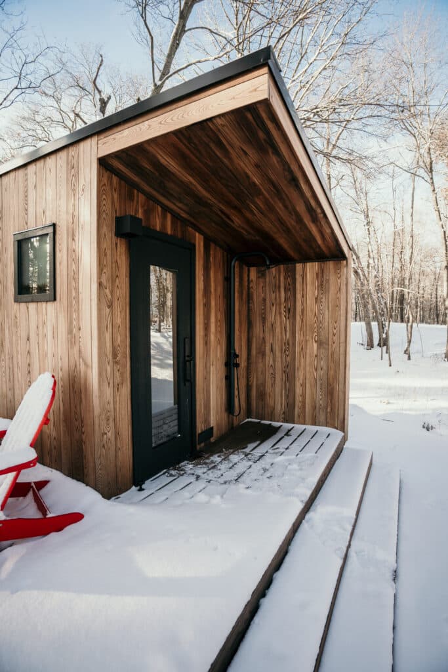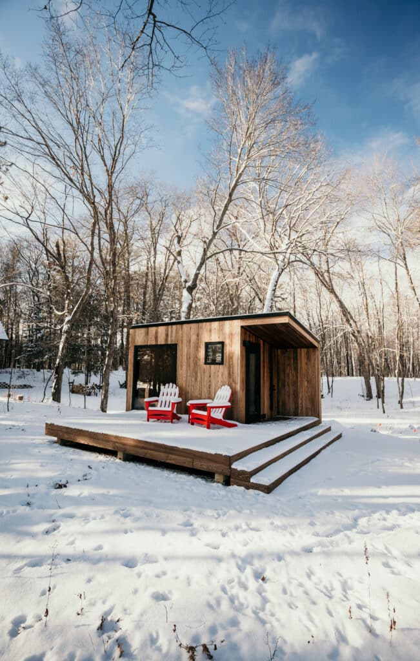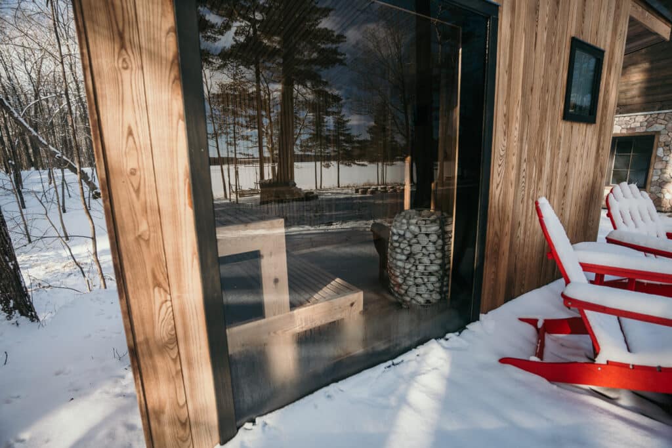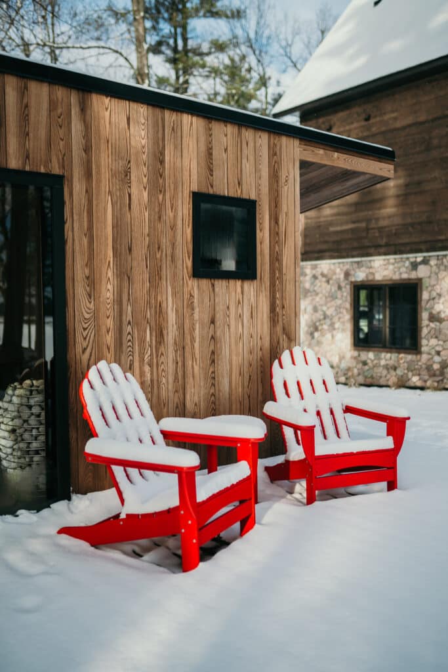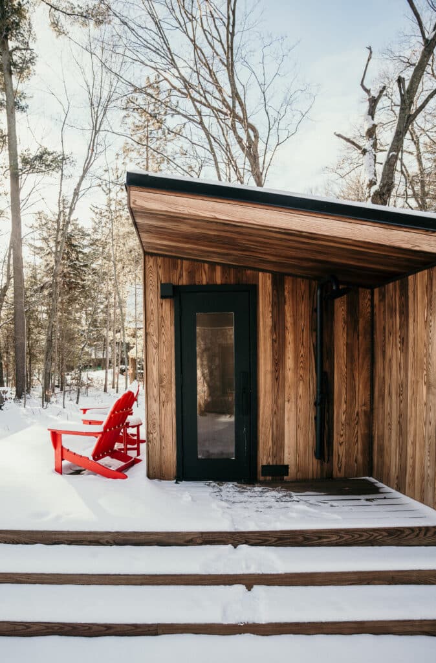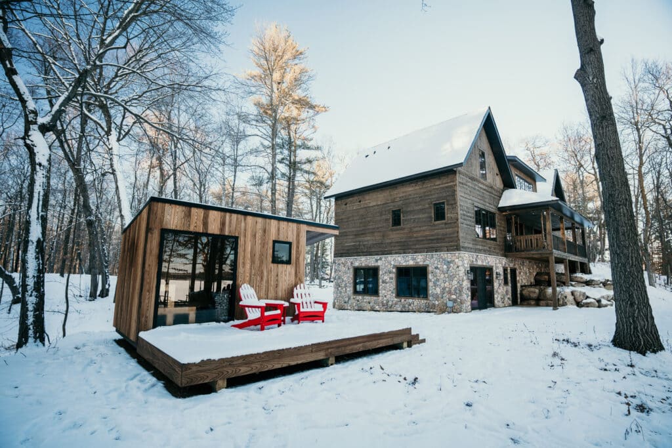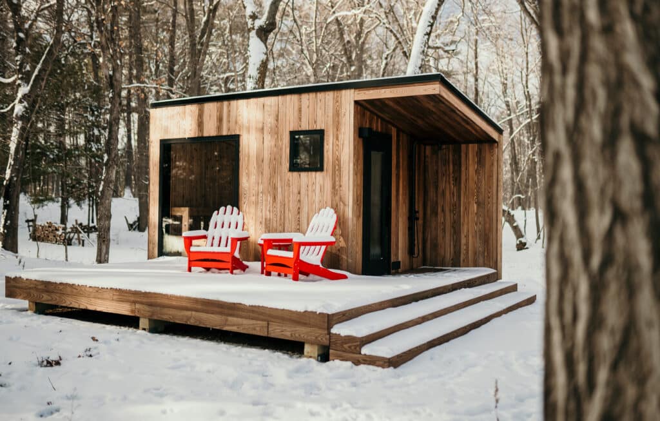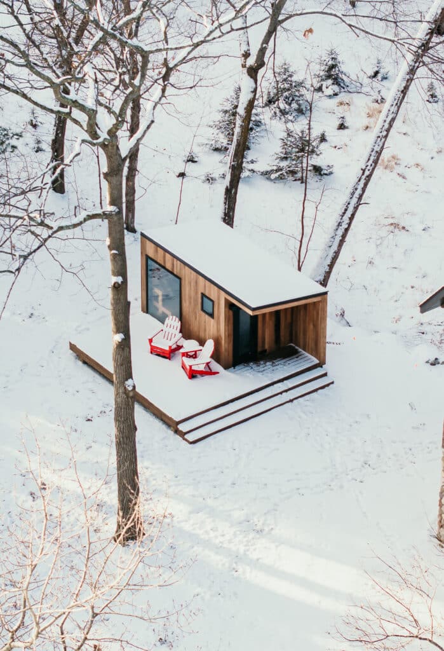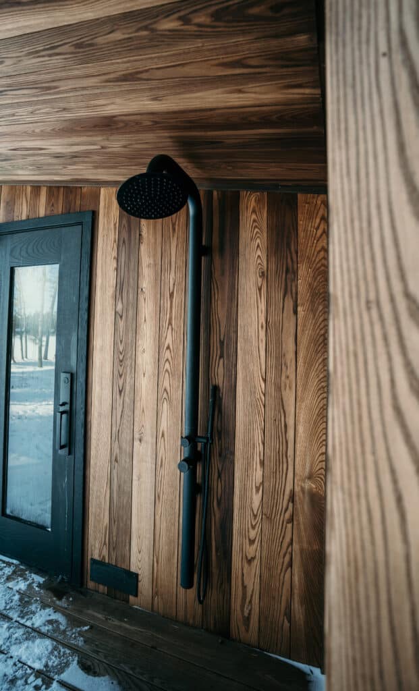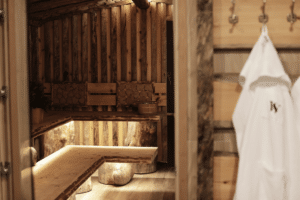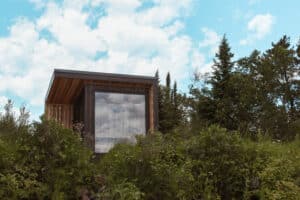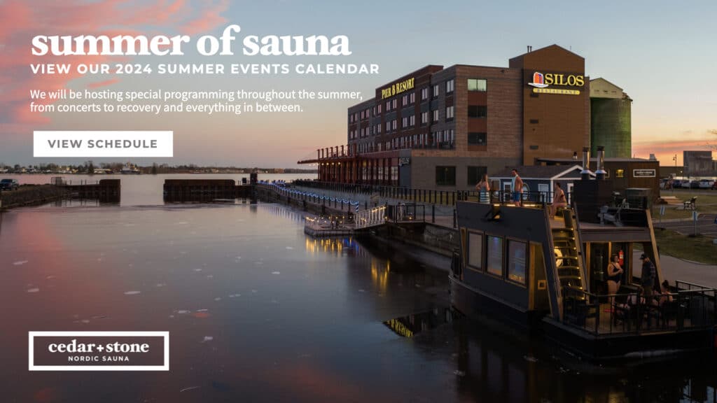Project Details:
- Project Type: Residential, Standard Model
- Location: Northern Minnesota
- Overall Size: 8’W x 16’L x 9’4″H
- Entryway: 7’9″W x 3’10″L
- Changing Room: 7’4″W x 3’6″L
- Hot Room: 7’1”W x 7’2”L
- Capacity: Two rows of seating to comfortable fit up to 8 people
- Finishes & Features Shown: Modern cladding from Arborwood Co. Thermally Modified Ash // Oil Finish, Full window wall, WiFi-enabled electric Hive Heater from HUUM // Modern Outdoor Shower // Under-bench LED lighting // Cozy changing room equipped with towel hooks, shelves, and space to rest
Project Story:
Discover our modern 8-person sauna, designed for gathering. This spacious style is shown with a beautiful entryway and can be customized with a changing room perfect for comfort and keeping the hot room warm in colder climates. Also featured is a modern outdoor shower for cold or hot exposure. This build includes an expanded custom deck for additional relaxation.
Clad in sustainable Arborwood Co. thermally modified ash siding, the natural wood tones accentuate the nature that envelops the sauna. Inside, you’ll find two rows of seating comfortable for up to 8 guests or for a smaller group to lounge and lay. The picturesque Nordic window allows for a breathtaking view of the Northern Minnesota lakeshore.
Ready to reserve and customize your Model 8? Schedule an intro call with our team today.

